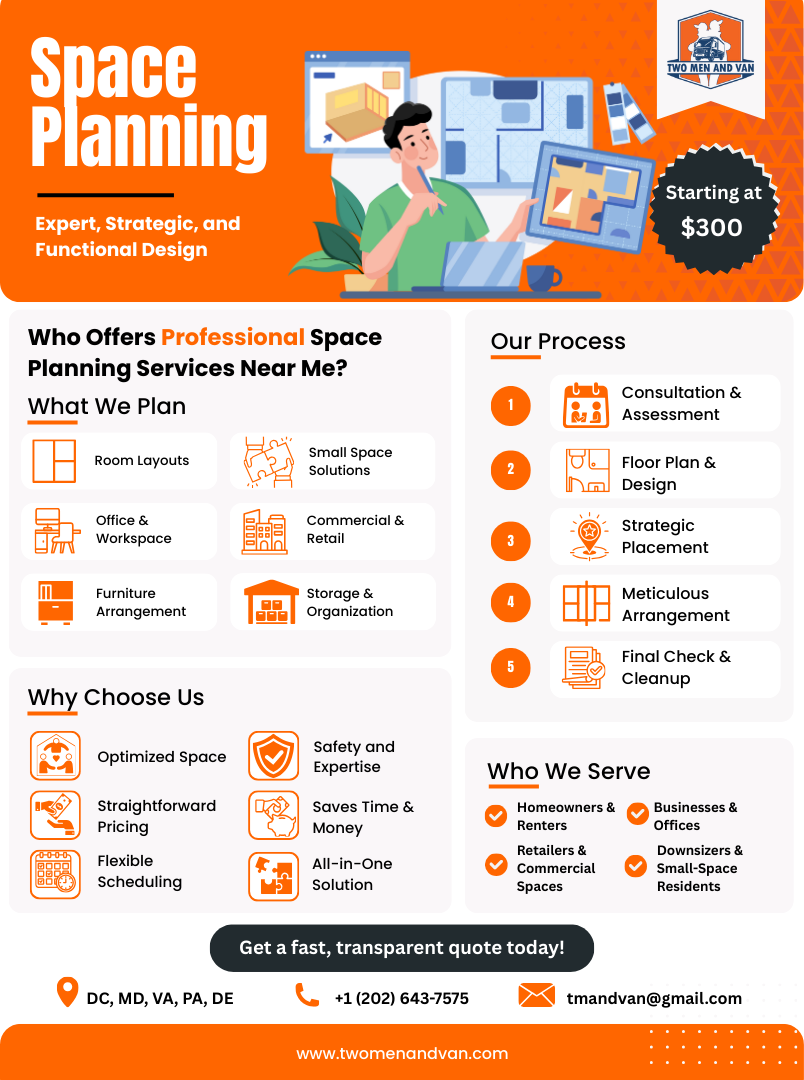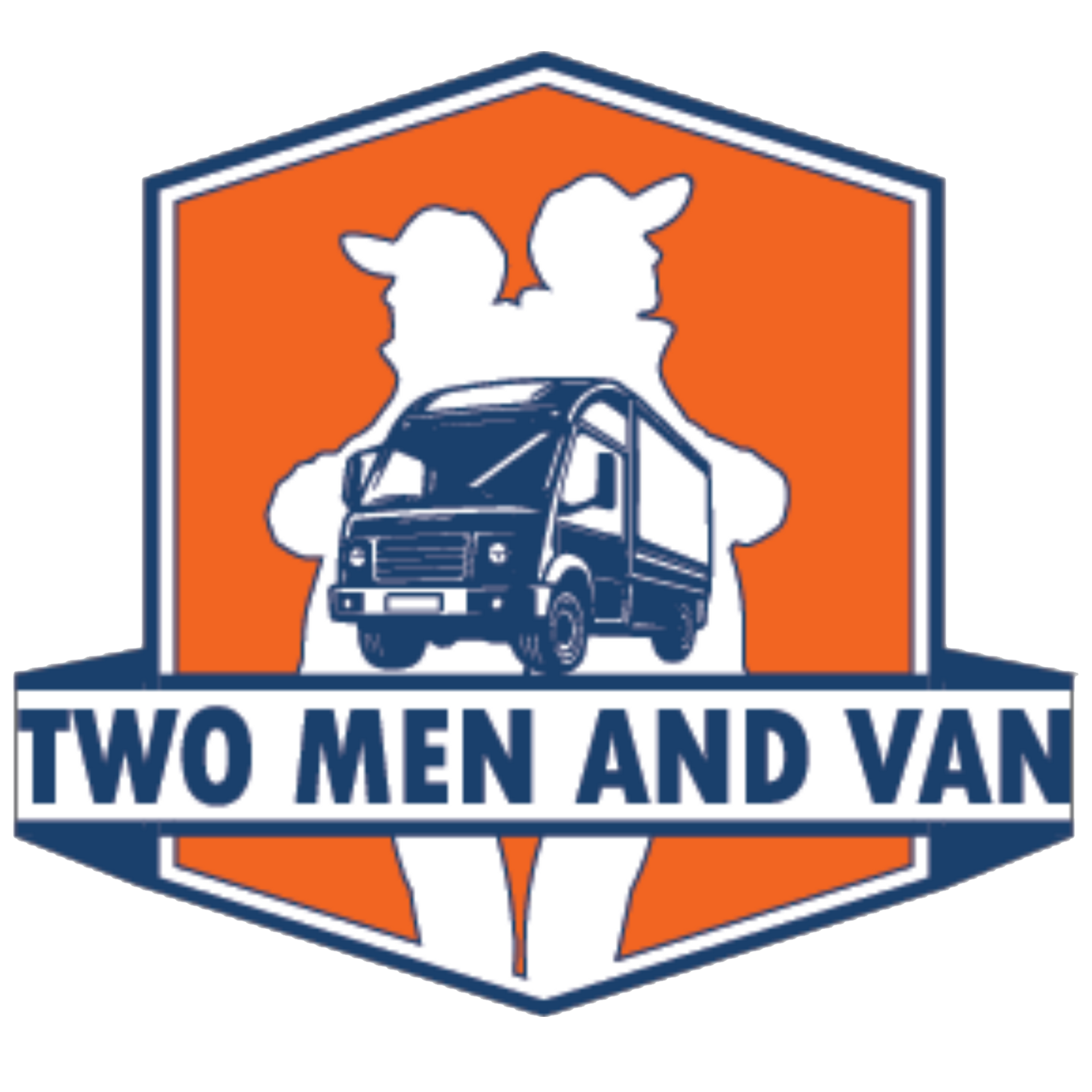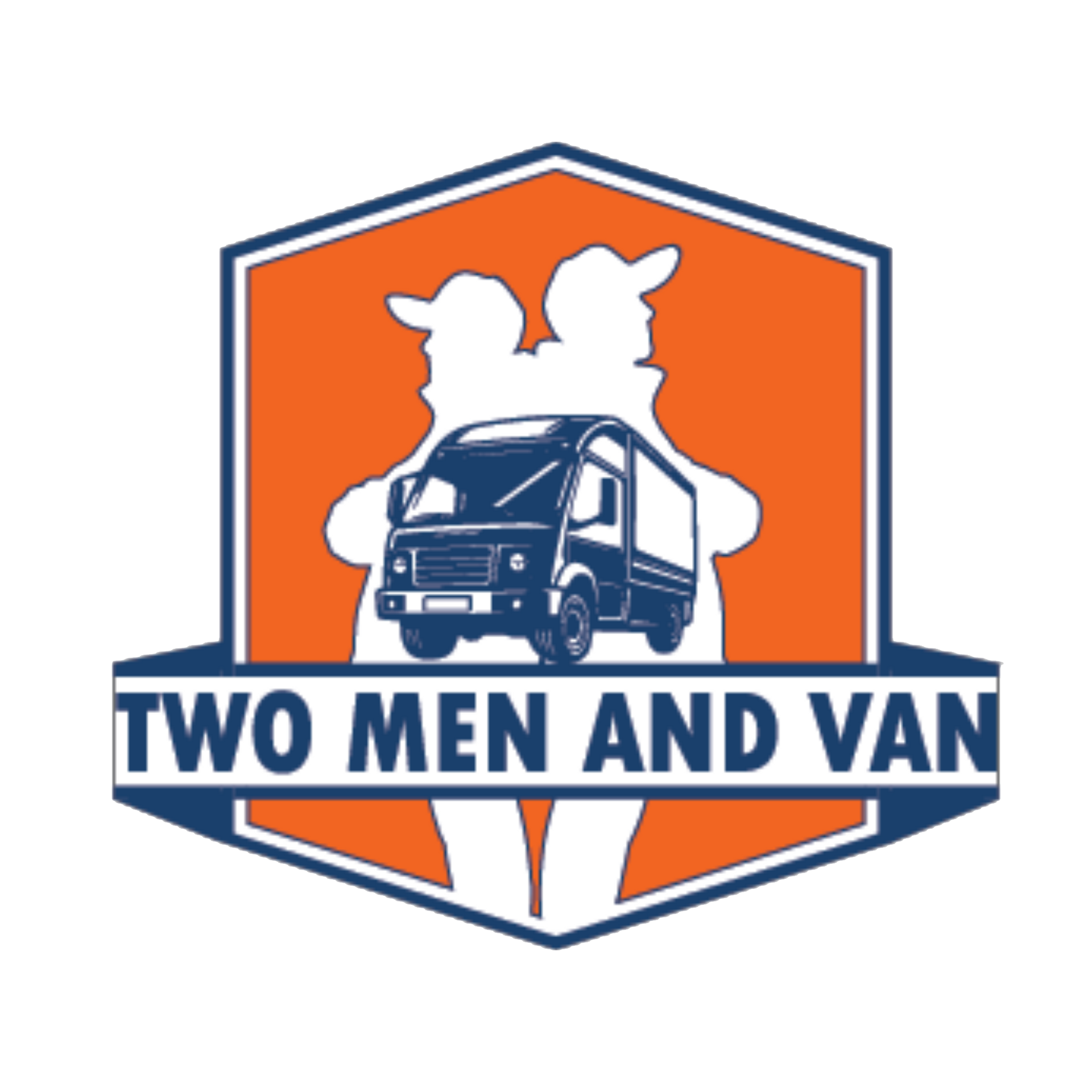Space Planning
Expert, Strategic, and Functional Design
Whether you're moving into a new home, re-organizing your office, or simply looking to refresh your current living space, the strategic arrangement of furniture and belongings is a critical step. Without a well-thought-out plan, you risk creating a cramped, inefficient, and uncomfortable environment. You might find yourself struggling with traffic flow, wasting valuable square footage, or purchasing furniture that doesn't fit your space. At Two Men and a Van, we offer professional space planning services across Washington, DC, as well as parts of Maryland, Virginia, and Delaware, and the surrounding areas. We provide a streamlined solution that helps you visualize and optimize your space for both functionality and aesthetics.
We specialize in a methodical and personalized approach to space planning. We don't just move furniture; we help you create a sustainable, efficient, and beautiful layout that fits your lifestyle, habits, and needs. Our service is designed to save you time, energy, and the stress of a DIY project. We are your partner in design and logistics, providing a professional and stress-free solution that reclaims your space and gives you peace of mind.
📞 Book your professional space planning service now
What We Plan
A Professional Approach to Your Space
Our space planning services are comprehensive and designed to handle a wide range of residential and commercial spaces. Our team is trained to handle each category of project with the necessary care and professionalism.
- Room Layouts: We are experts at creating functional and aesthetic layouts for every room in your home, including living rooms, bedrooms, kitchens, and dining areas. We consider factors like traffic flow, natural light, and the intended use of the space to create an optimal design.
- Office & Workspace: We specialize in planning and designing office layouts. We can help you create a functional and productive workspace that optimizes workflow, promotes collaboration, and enhances employee well-being.
- Small Space Solutions: We provide strategic solutions for small apartments, condos, and studios. We can help you maximize every square foot of your space by using multifunctional furniture, vertical storage, and a minimalist approach to decluttering.
- Commercial & Retail: We handle all your commercial and retail needs. We can help you create a layout that optimizes customer flow, enhances brand identity, and maximizes sales.
- Furniture Arrangement: We provide safe and efficient furniture arrangement services, ensuring every item is placed strategically for an optimal flow and aesthetic. We can also assist with the disassembly and reassembly of large furniture.
- Storage & Organization:
Our service extends to organizing your closets, basements, and garages. We can help you create a system that is both functional and beautiful, ensuring every item has a place and is easy to find.+
Our 5-Step Space Planning Process
A Strategic Plan for a Fresh Start
We have developed a detailed, strategic process to ensure your space planning is as organized and seamless as possible, minimizing the risk of a chaotic and disorganized project.
- Step 1: Consultation & Assessment: The process begins with a quick, no-obligation consultation. We discuss your goals, your lifestyle, and your needs. We assess your space and provide a transparent estimate. This allows us to come prepared with the right tools and a strategic plan.
- Step 2: Floor Plan & Design: We use a professional approach to create a floor plan and a design that is tailored to your needs. We can provide you with a detailed floor plan and a visual representation of your new space, so you can see the design before we begin.
- Step 3: Strategic Placement: We work with you to strategically place your furniture and other large items. We create a clear pathway down the center of the room, ensuring you can easily access all your belongings. We also consider the placement of electrical outlets and light fixtures.
- Step 4: Meticulous Arrangement: We use a methodical approach to arrange your furniture and belongings. We ensure every item is placed correctly and that the layout is functional and beautiful. We also help you with the final placement of decor and other small items.
- Step 5: Final Check & Cleanup:
We perform a final walk-through to ensure everything is in its correct place. We then clean up all debris and empty boxes, leaving your space in a clean and tidy condition.
Frequently Asked Questions About Space Planning
What is the cost of professional space planning services?
Professional space planning services are priced on a custom basis. The final price depends on the scope of the project, the complexity of the design, and any additional services. We provide a transparent, personalized quote before the service begins.
Do you help with moving the furniture to another room?
Yes. We can help with both in-room rearrangement and moving furniture to another room in your home. We can also provide a full-service moving service for a more comprehensive solution.
Do you help with the assembly and disassembly of furniture?
Yes. We offer optional disassembly and reassembly services for an additional fee. We can take apart and put back together large furniture to ensure a smooth and safe move.
How do you protect my floors and walls during the move?
We use heavy-duty, non-marring dollies and lay down specialized protective padding on your floors. We also use furniture sliders and lifting straps to ensure every item is moved safely and without causing damage.
Are your movers licensed and insured for this service?
Yes. We are a fully licensed and insured moving company. Our specialized services are covered by our insurance, giving you peace of mind that your property is protected throughout the entire process.

Why Customers Choose Our Space Planning Service
We understand the unique challenges of a space planning project. Our service is built on a foundation of reliability, efficiency, and a commitment to protecting your property and providing a fresh start.
- Saves Time & Money: We handle all the hard work, from planning and arranging to final placement, allowing you to focus on other important matters. We can also help you avoid costly mistakes, such as purchasing furniture that doesn't fit your space.
- Safety & Expertise: Our professional team is trained to handle heavy and awkward items safely, preventing injury and damage to your property.
- Optimized Space: We use a strategic approach to maximize every square foot of your space, ensuring your layout is both functional and beautiful.
- Straightforward Pricing: Our pricing is transparent and fair, with no hidden charges. We provide a clear quote upfront, so you can plan your budget with confidence.
- Flexible Scheduling: We offer flexible scheduling, including after-hours and weekend service, to accommodate your needs.
- All-in-One Solution: We can handle the entire process, from planning to arrangement, providing a comprehensive, stress-free solution.
Investment
Space planning services are priced on a custom basis, with final pricing based on a free, no-obligation quote that takes into account several factors:
- Scope of the project: The number and size of the rooms that need to be planned.
- Complexity of the design: The complexity of the layout and the number of items to be arranged.
- Additional services: The inclusion of furniture disassembly, assembly, or moving services.
- Labor hours: The time required to complete the job, which can be affected by the density and type of clutter.
✅Schedule your professional organization service today

